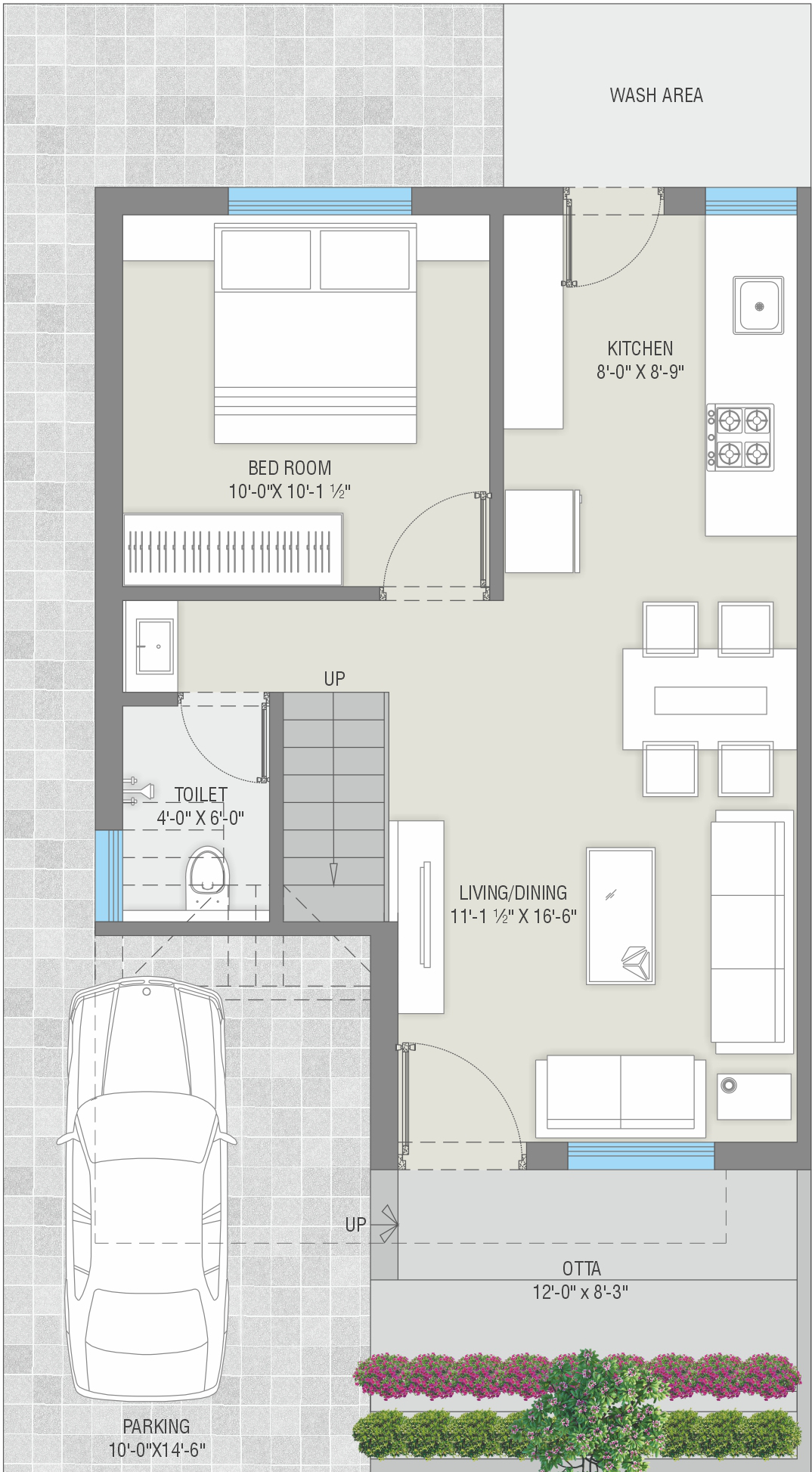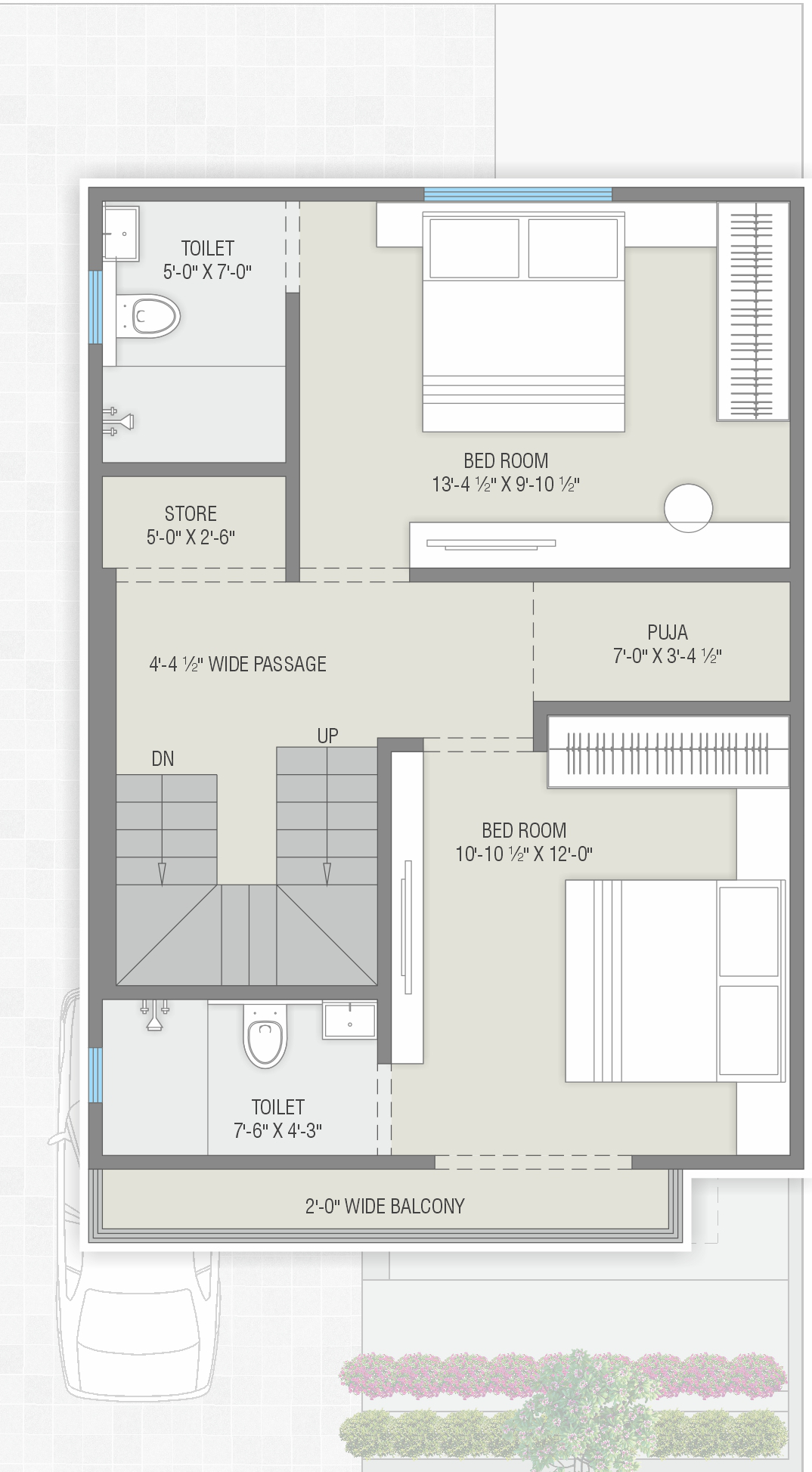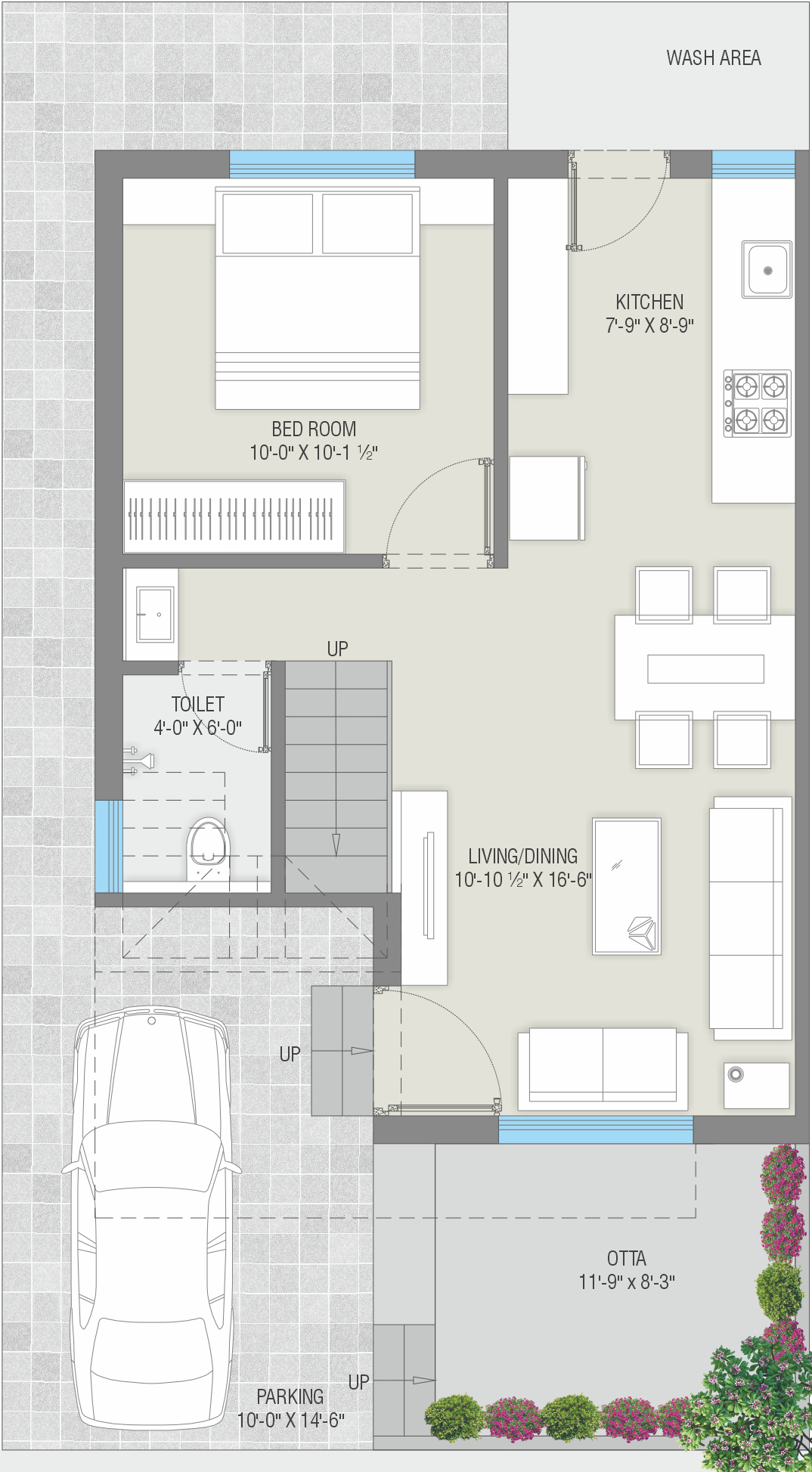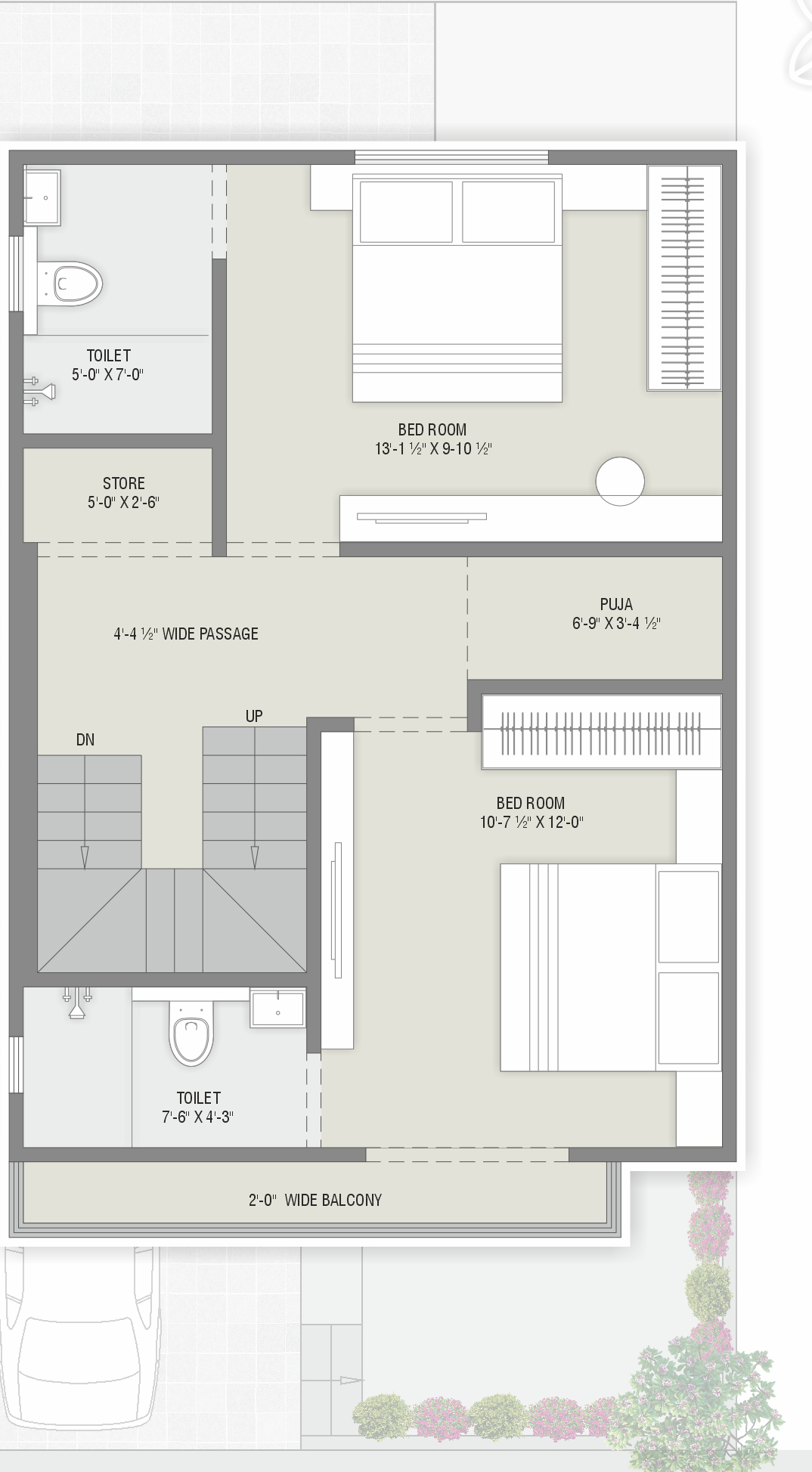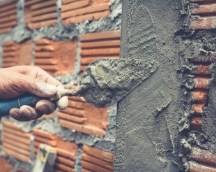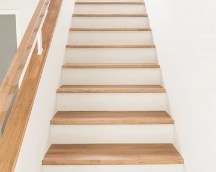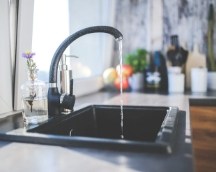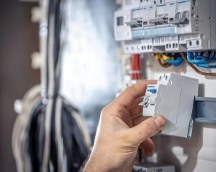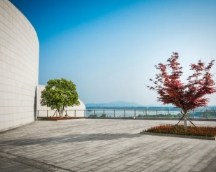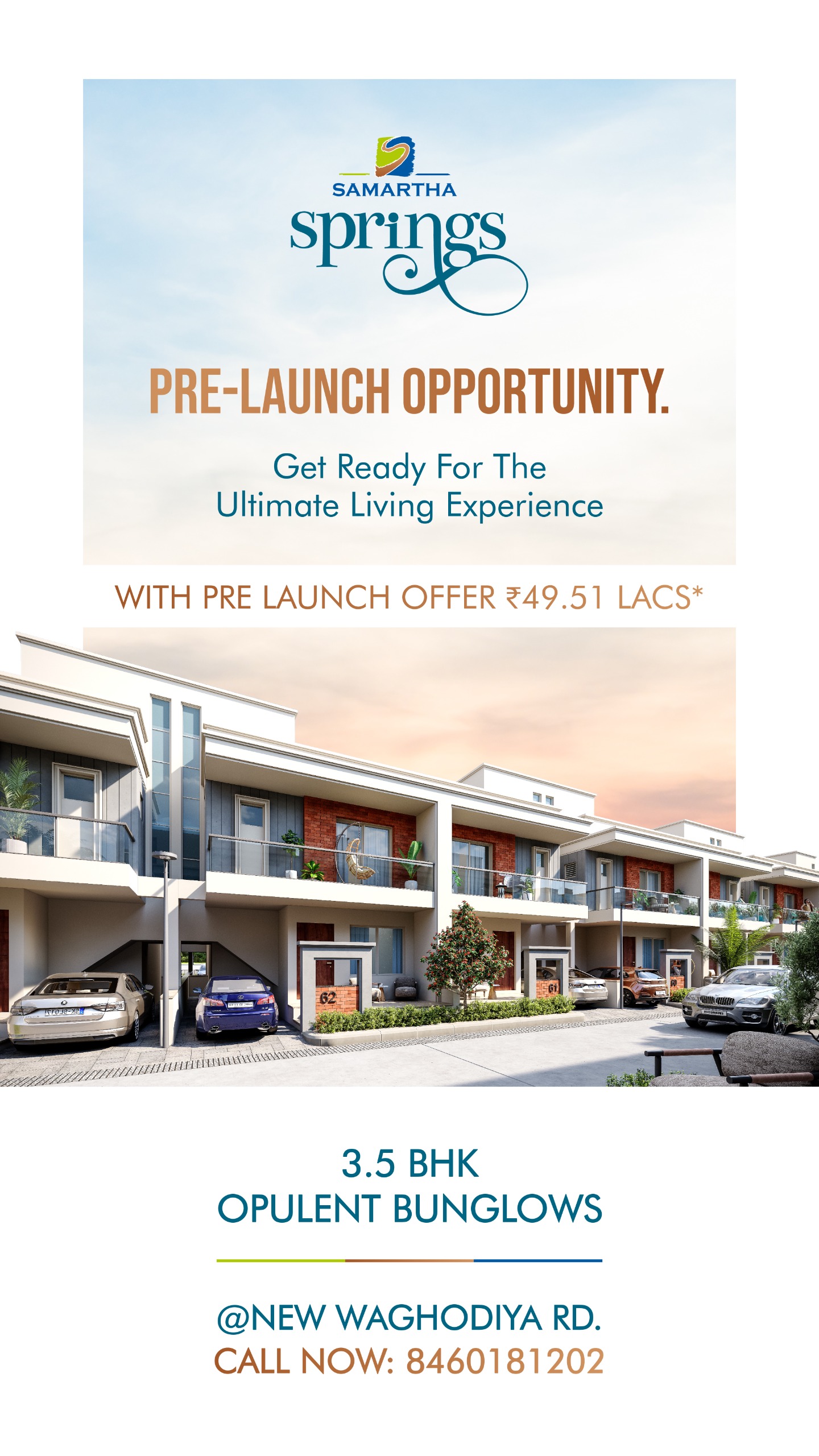Layout Plan
Every view is enjoyable
Every house is so carefully placed that you can experience your life to the fullest while getting the most out of the perfectly planned layout.
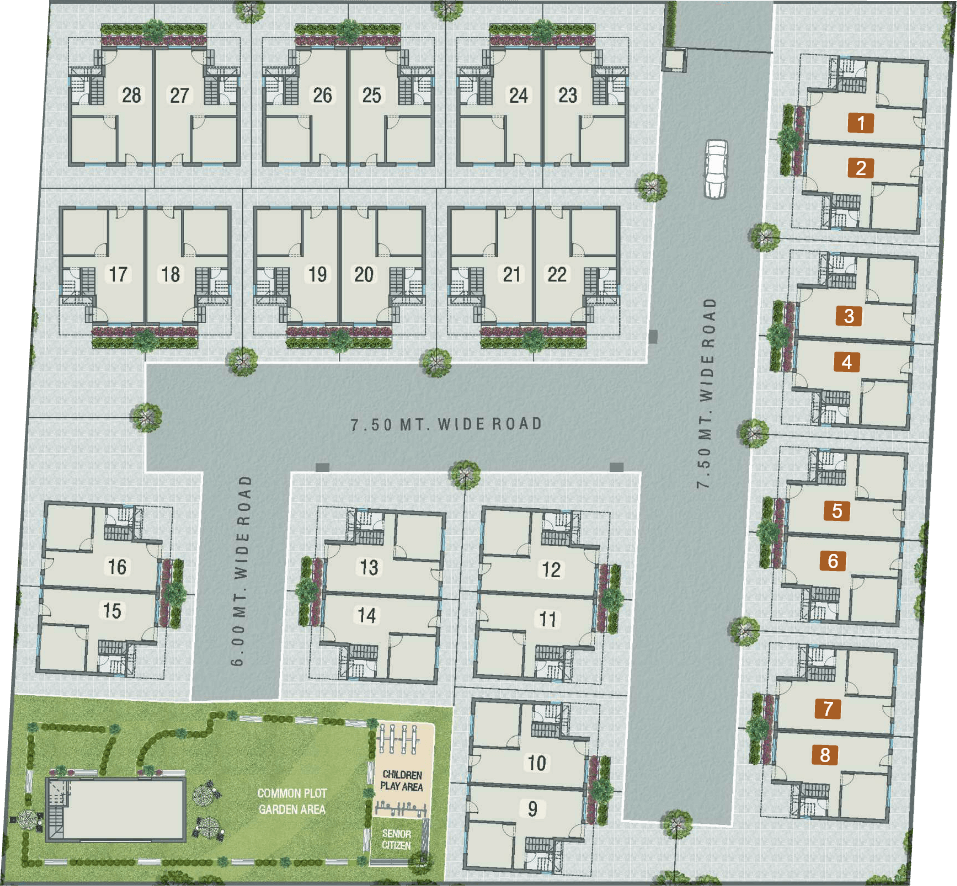
PLAN TYPE A – 3 BHK
PLOT NO. 1 TO 8
Built-up area 1217 SQ. FT.
With every element you could ask for in a home, this plan suits everyone who has a taste for the spacious and exquisite indoors. A gracious parking space, excellent view and a grand garden make it the right place to call ‘Home’.
PLAN TYPE B – 3 BHK
Plot No. 9 to 28
Built-up area 1203 SQ. FT.
Get your family a spacious and well-thought-out home that reflects your style. Our Type B homes are the right choice for those who enjoy a space that allows you to incorporate all your design and style choices.
Specifications

